| |
|
Slipstream has all the comforts of modern day living and the
layout gives a good impression of lots of space. With the front
doors fully open the saloon extends almost seamlessly into the
outside world.
Click on any photo for a larger version
|
|
|
Saloon
At the forward end we have the main saloon
with full height and width 'french doors'. Two armchairs convert
into beds if needed and all the comforts of a modern lifestyle
are included - TV and Hi-fi! A signal booster on the TV gives
pretty good reception in most areas.
The stove can be seen on the right which provides
a shared focal point between the saloon and dining area.
|
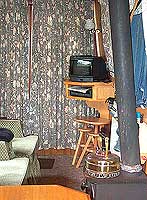 |
| |
|
Heating
The stove burns wood or coal and gives out
tremendous heat - if it is not the depths of winter you often have
to have the front doors open!
There is also gas fired central heating throughout
with one of the radiators shown in the background.
|
|
|
Dining Area
The dining area has a table set along the
length of the boat rather than across, the advantage of which
is that the open plan aspect makes the saloon look extra large
- there is an impression of huge space at the forward end of Slipstream.
The table can be quickly dismantled so that you can watch TV from
here if you wish.
At night the right hand seat pulls out to
form a comfortable double bed. A curtain separates the saloon
area if that is also being used as a sleeping area.
|
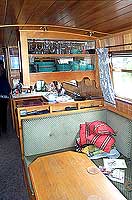 |
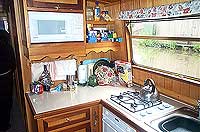 |
Galley
The galley is fully
equipped for modern-day cooking with a full size fridge, oven
and hob. A microwave is set up high out of the way.
One good thing about the galley is that
it is U-shaped so that anyone can pass along the boat without
the cook having to move out of the way.
|
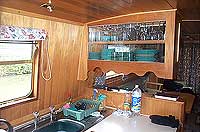 |
|
|
Bathroom
Nothing like a little luxury! A good size
bath with shower is situated in the fully closed off bathroom.
There is also a toilet and washbasin.
A nice private area where you can do what
you need without disturbing the rest of the crew.
|
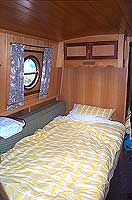 |
Bedroom
At the rear is the master bedroom which
can be fully shut off from the rest of the boat.
The bed is 4' 6" but can be extended
if required to a full 5'.
|
|
|
Rear
Behind the double doors is a second toilet
and washbasin making the bedroom en-suite. A wardrobe can be seen
on the right.
We don't use this toilet (two pump out charges!)
so it gets used as a wet locker or extra storage area.
|
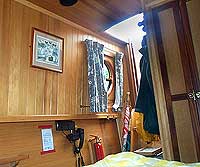 |
| |
|
|
|



